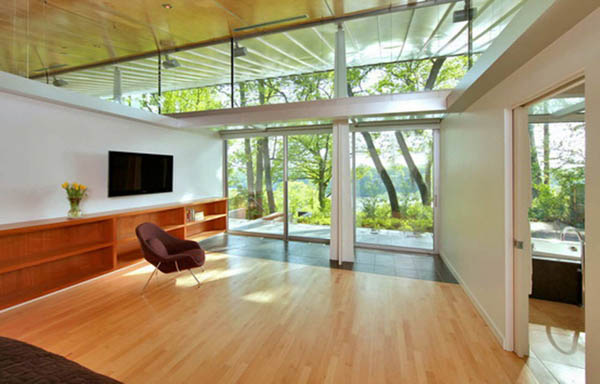American architectural firms Travis Price Architects have designed the Salop Gelman House project.
This contemporary two levels home is located in Washington DC, and was completed in 2010. The Salop Gelman house is a new home on a lot overlooking the Potomac River above a large spillway with a placid manmade lake to one side and the harsh rippling rapids to the other.
Salop Gelman House by Travis Price Architects
The Salop/Gelman residence is a new home on a lot overlooking the Potomac River above a large spillway with a placid manmade lake to one side and the harsh rippling rapids to the other. The essential design parti was a garden path that literally bifurcated the home creating an endless path outward to experience the parted waters as the main entry. Nature as front door was the key.
To one side is a large living, dining, kitchen and master bedroom suites. The path to the other side continues down through a long tunnel through media room to the other side containing 3 more bedrooms and an office. The entire house is also a reflection of silver clouds and rolling hills.
The large roof canopy is a direct function of full winter passive solar gain and full summer shading. Functional green design is celebrated by the metaphors of waters and nature in view. It is highly insulated, passively heated and cooled, as well as equipped with a solar domestic hot water system. The entire skin uses low embodied energy with brushed aluminum, indigenous stone and glass. The interior is all select cut lumber and engineered wood. Via







No comments:
Post a Comment